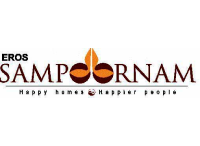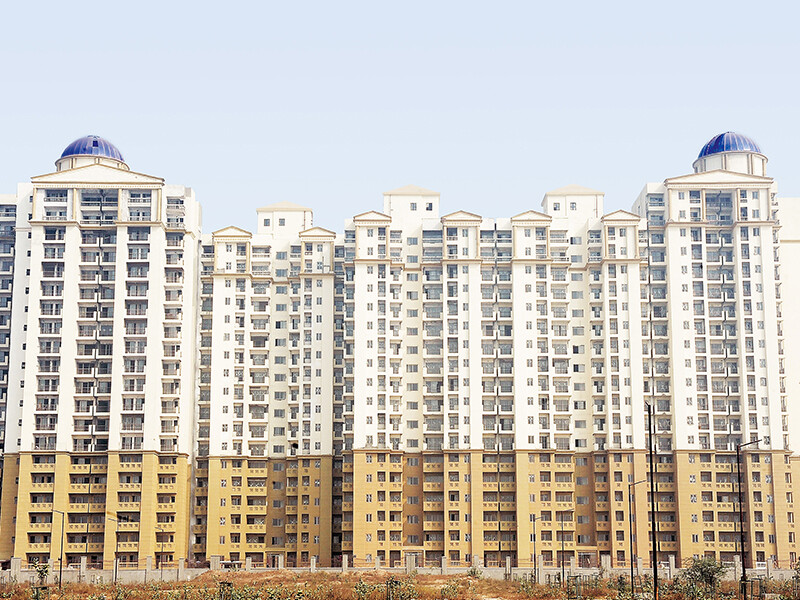Eros Sampoornam, Greater Noida (West), brings optimum value for investment without losing out on the quality front. The project is based on the concept of Sampoornam which means complete holistic living in harmony with the mind, body and soul being at peace.
As Eros group is focused on bringing transparency to the doors of customer, we at Eros assure timely possessions.
Modern architecture set in serene environment .Open and airy buildings with lot of natural light as the complex is 4-side open. Important amenities includes large and lush green landscapes, Swimming Pools, Jogging Track, Children Play Area, In-house Shopping Centre/Market, Yoga and Meditation center, Badminton courts, Tennis courts, Basketball Court, skating area, Putting green, Club House with gym, Billiards Room, Ample Parking etc.
Sampoornam is spread over an area of 25 acres and is situated on 130M eight lane wide road. It will have approx. 3400 units. The project will be constructed in four different phases. With their first & second phase, the project will have approx 1700 units and is expected to complete in 36 months. This project will have large and lush green landscapes with modern architecture. The project is surrounded by 100M and 60 M wide huge green belt on the both sides. The project comprises of 2 and 3 BHK apartments ranging from 835 sqft. to 1800 sqft.
Living/Dining
Walls | Oil bound distemper over cement plaster |
Ceiling | White wash |
Floors | Vitrified tiles |
External Doors & Windows | Anodized Aluminium UPVC (Glazed) with aluminium fixtures |
Internal Doors | Flush doors with maranti hardwood frames |
Others | Copper wiring with adequate switches & sockets |
Additional Features | – |
Bedrooms
Walls | Oil bound distemper over cement plaster |
Ceiling | White wash |
Floors | Vitrified tiles |
External Doors & Windows | Anodized Aluminium UPVC (Glazed) with aluminium fixtures |
Internal Doors | Flush doors with maranti hardwood frames |
Others | Copper wiring with adequate switches & sockets |
Additional Features | – |
Kitchen
Walls | 2′-0″ ceramic glazed tile dado above counter and oil bound distemper upto ceiling 1v1 |
Ceiling | White wash |
Floors | Non skid ceramic tiles |
External Doors & Windows | Anodized Aluminium UPVC (Glazed) with aluminium fixtures |
Internal Doors | Flush doors with maranti hardwood frames |
Others | Granite/ Marbel counter top, Stainless steel kitchen sink, provision for R.O. system. |
Additional Features | Wooden cabinet below sink |
Toilets
Walls | Glazed tile dado upto ceiling height |
Ceiling | False ceiling |
Floors | Non skid ceramic tiles |
External Doors & Windows | Anodized Aluminium UPVC (Glazed) with aluminium fixtures |
Internal Doors | Flush doors with maranti hardwood frames |
Others | White sanitary fixtures and CP fittings |
Additional Features | – |
Balconies
Walls | Texture paint/ Cement paint |
Ceiling | White wash |
Floors | Non skid ceramic tiles |
External Doors & Windows | – |
Internal Doors | – |
Others | MS Railing/ Brick pararpet as per elevation |
Additional Features | – |
Servant’s Room
Walls | Oil bound distemper over cement plaster |
Ceiling | White wash |
Floors | Ceramic tiles |
External Doors & Windows | Anodized Aluminium UPVC (Glazed) with aluminium fixtures |
Internal Doors | Flush doors with maranti hardwood frames |
Others | Copper wiring with adequate switches & sockets |
Additional Features | – |

